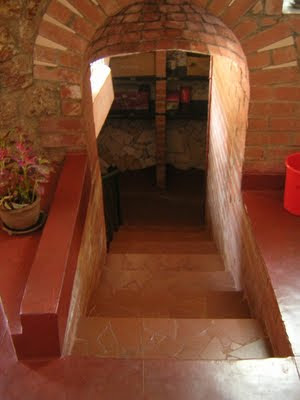There is a sense of extreme calm as one step in through the exposed concrete frame and door of Verite. It is as if the already quiet environs of Auroville get another meaning inside the building space. It is a language of straight lines and planes in white and black, with the occasional red exposed earth wall breaking the monotony. There are 2 linear pools in the centre, acting as 2 main axes – one a pebble pool while the other is a water body. There are plenty of fish here, right from the guppies to carps and one can get a free foot massage. All one has to do is sit on the edge of the pool and lower ones legs into the water. Within a few minutes of sitting still, the fishes surround your leg and start pecking away at your skin. It is slightly tingly, but great for removing all the dead skin from ones legs.
The space is defined with the minimum of walls, creating a very open feel. The roof slab is slightly raised up from the walls, allowing light and ventilation inside. Also, both the pools are open to sky, creating a modern interpretation of the courtyard, letting in diffused light inside the space. The flooring is of rough black stone, which gives off a very cool feeling. Some of the walls are plastered and finished with white paint, while there are walls made of rammed earth, imparting a very earthy texture to the space. The slender circular columns impart a sense of scale and definition to the space. There is a huge wind chime in front of a full height window, creating a soft soothing background melody in the wind which is always moving through the interiors. The sense of scale and proportions are articulated so very well that one feels utmost calmness in the space, you just feel like sitting there forever.
Verite is one of the communities inside Auroville, which has been conceived as a spiritual and learning centre. The architecture of the whole community tries to be as ecologically sensitive as possible, leaving a very small footprint. Electricity is generated through solar panels, there is a windmill which draws up the water and buildings are designed to be ecologically integral, while at the same time functional and beautiful.
PREPARATION OF AN ARCHITECTURE PORTFOLIO
I have been receiving a lot of requests from students for details on HOW TO PREPARE A GOOD ARCHITECTURE PORTFOLIO.
Taking this into consideration, I have compiled a detailed booklet on how to create a great portfolio, which will guide you through the detailed process, including identification of materials, ideal layouts, graphics and rendering styles, text placements, photographing your models....an exhaustive list which will guide you step by step.
You can now avail this great resource for creating your best portfolio, which is essential in this highly competitive age - either to get into good firms for internships, applying for your masters or for getting that coveted job.
Get full access to 'How to prepare an Architecture Portfolio' !!!
So go ahead and mail me at ar.sujithgs@gmail.com to order today!











































