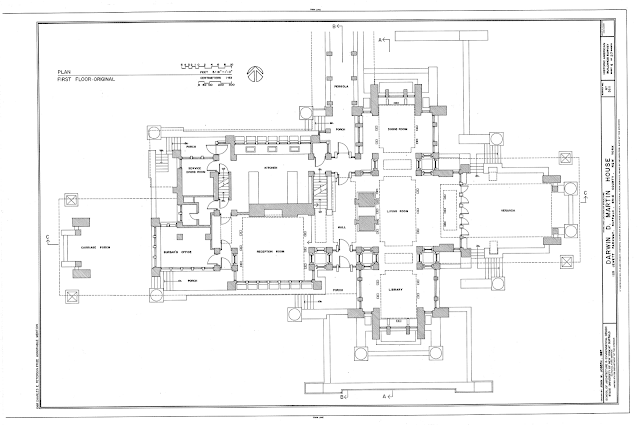The Darwin Martin house complex is one of the very good examples of the Prairie style of houses. All the quintessential elements of the Prairie style including the long horizontal planes, projecting eaves, sheltered verandahs, ribbon windows etc are used in the composition. The interior spaces are unobstructed and flow from one space into the other, with the fireplace forming the focus. Wright carries forward his concept of eliminating the box by having the walls more as an enclosing screen. The proportions are all human resulting in very intimate spaces.
The main house is connected by a pergola covered walk to the conservatory and stable. One notices that the entrance to the house is not direct, but from the side of the verandah.
ALL DRAWINGS COURTESY - HISTORIC AMERICAN BUILDINGS SURVEY.
DRAWN BY - Mr.JOHN.W.JOESPH, 1987
DRAWN BY - Mr.JOHN.W.JOESPH, 1987
VIDEOS OF DARWIN MARTIN HOUSE IN YOUTUBE -










No comments:
Post a Comment