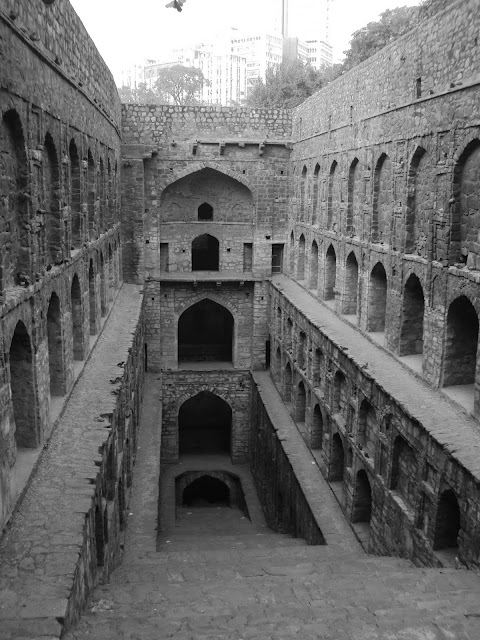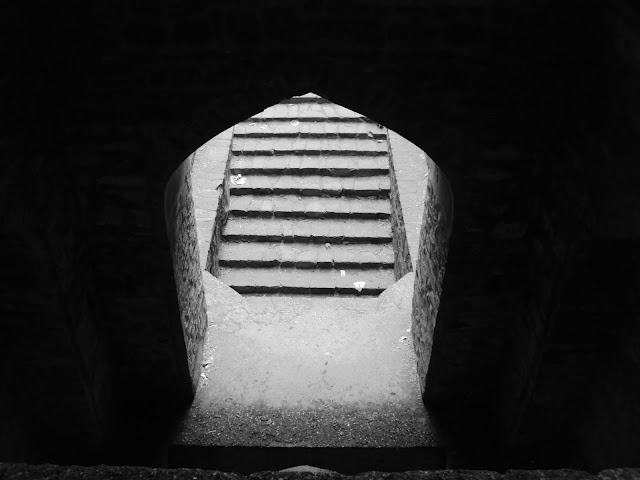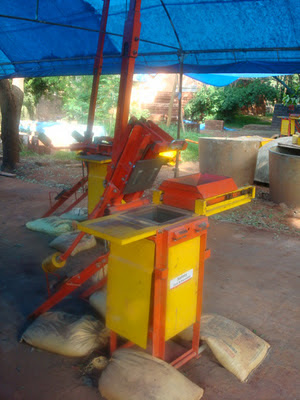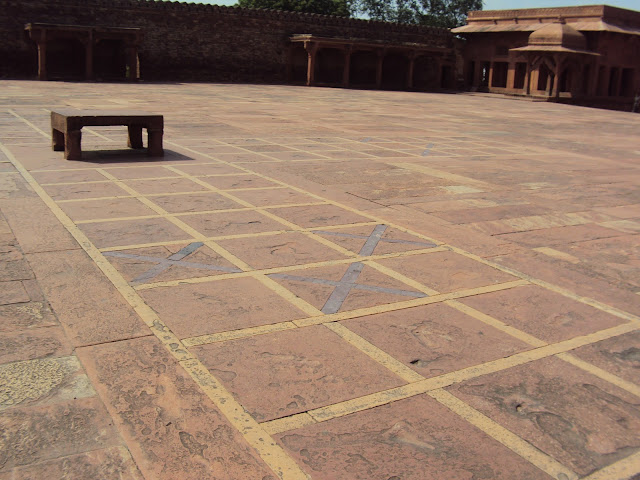With the opening up of the Indian economy in the 1990s and the neo-liberal economic policies followed thereafter, India has witnessed a steep rise in the fortunes of its middle class. There is increased purchasing power resulting in the middle class being more demanding & vocal. The outlook of the middleclass has changed from one of conservatism & savings to one of aggressiveness and splurging.
One of the direct results of this is that the outlook of the better-off sections of society has changed. They are no longer able to tolerate the realities of the other half, the less privileged half. The progress of technology, rise of the service sector and the changing values have made them less tolerant to sufferings and hardships of life. They want to be insulated from it, becoming more and more enmeshed in a virtual world, addicted to technology and social networks.
The effects of this are reflected in architecture & urbanism too. One of the direct outcomes of this is the rise of ‘Gated Communities’ in most of the larger cities. These are self enclosed spaces, literally separated from the rest of the neighbourhood with high walls and extra security, where along with residential spaces (read apartments) are present all kinds of other amenities like shopping spaces, recreational spaces, swimming pools, healthcare facilities, even kindergarten and schools. There is 24 hour power & water supply with backup present. An army of maids, drivers and service people take care of the maintenance needs of the residents. The result of such spaces is that the inhabitants hardly step outside the gated walls other than for work. They live a life segregated from the rest of the neighbourhood, cut off from them. They do not have to face any of the normal issues and practicalities of living in a city.

One cannot deny that there aren’t many advantages to this concept for the inhabitants. The urban dwellers prefer this sort of communities due to their increased stress on security, the comforts that they provide, the 24hour maintenance and service that are offered. These become important for the middle class family as in most cases, both the parents will be working. The hectic work schedules will leave little time to be bothered by additional responsibilities of running a family and home. So, a lot of them take the easier way out, splurging money so that others will take care of these mundane responsibilities.
A lot of people who come from other cities often are attracted to these communities, as their hardships in coping with an alien city and language are somewhat reduced in these anonymous communities. This along with the fact that there will be people all around of similar background and class provides a certain element of security. For the individual working women too these communities provide a sense of security. Also, most of these communities have societies which take care of the running of the communities. The societies often arrange get togethers where the families can come together for a Sunday getogether or for a fun filled evening. Yet, other than these, the actual interactions among the residents are often very little, and in a lot of cases, the people wouldn’t know even the names of the family living in the next apartment. Yet, people prefer this false sense of community and anonymity. Lifes' are being compartmentalised. Rigidity is becoming the norm.
This aloofness is resulting in the perhaps unknowing creation of gentrification in societies. The communities are literally cut off from the rest of the society surrounding them. They are individual pockets in the urban grain, standing alone. They live in an aloof almost separate world, without having to be exposed to the challenges and cruelties of life. This often leads to the increase in the class divisions present in society, the inequalities are further aggravated. The impact of this on the thought process and outlook of the people are often subconscious, but very real. Thought processes become rigid, plurality is lost and often empathy is totally unknown, leading to further gentrification of society.
One of the overlooked impacts this has is on the growth and development of children. The kids who grow up in such spaces lead a much protected life, almost in a cocoon. They are shielded away from normal interactions with people from different backgrounds, not exposed to the sights, smells, sounds and narratives of the rest of the society. Often, their major exposure to the outside world is through the television and internet, where the make believe world portrayed is taken by the children to represent real life. In growing up in such a context, they often are unprepared to face the challenges that life throws up at them, often at a loss even to interact with other sections and accept divergent viewpoints.
Also, these gated communities create unrest and resentment in the people living outside due to the inequalties. The open spaces and parks for children in urban areas may only be found inside these communities, which is inaccessible for the outside people. In some cases, the promoters and developers of such gated communities arm twist public administration officials and even bribe them to getting water connections and power lines. This, while the surrounding areas may not be fortunate enough to have even such facilities, creates feelings of injustice and resentment among the outside people.
Another unwanted offshoot of the gated community phenomenon is that there are different types of gated communities present in urban areas depending upon the earning power and class of people. Right from the ultra high class societies to the average middle class to the wannabes or pretenders... There are gated communities to cater to all the different sections. The net result is that our societies are being more and more fragmented into separate pockets, separate groups, mutually insulated from one another and the rest of the surroundings. One can only view with increasing trepidation this class mentality and stratification. Soon, the days of altercations between different gated communities for resources like power and water supply may not be far off...











































