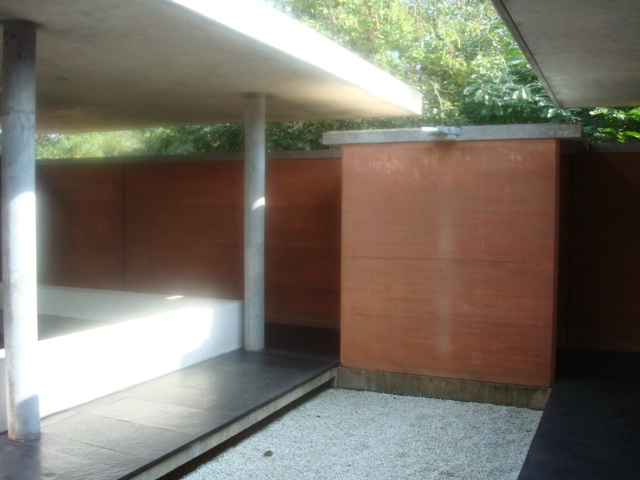- ‘A house is a machine for living in’
- ‘Architecture is the masterly, correct and magnificent play of masses brought together in light. Our eyes are made to see forms in light; light and shade reveal these forms; cubes, cones, spheres, cylinders or pyramids are the great primary forms which light reveals to advantage; the image of these is distinct and tangible within us without ambiguity. It is for this reason that these are beautiful forms, the most beautiful forms.’
- ‘Architecture is the learned game, correct and magnificent, of forms assembled in light.’
- ‘I prefer drawing to talking. Drawing is faster and leaves less room for lies.’
- ‘Space and light and order. Those are the things that men need just as much as they need bread or a place to sleep.’
- ‘To create architecture is to put in order. Put what in order? Function and objects.’
- ‘The styles are a lie.’
- ‘The object of this edict is to enlighten the present and future citizens of Chandigarh about the basic concepts of planning of the city so that they become its guardians and save it from whimsof individuals.’
- ‘The city of Chandigarh is planned to human scale. It puts us in touch with the infinite cosmos and nature. It provides us with the places and buildings for all human activities by which the citizens can live a full and harmonious life. Here the radiance of nature and heart are within our reach.’
- ‘A ramp provides gradual ascent from the pilotis, creating totally different sensations than those felt when climbing stairs. A staircase separates one floor from another: a ramp links them together.’
- ‘You employ stone, wood, and concrete, and with these three materials you build houses and palaces. That is construction. Ingenuity is at work. But suddenly, you touch my heart, you do me good, I am happy and I say: 'This is beautiful.' That is architecture. Art enters in. My house is practical. I thank you as I might thank Railway engineers, or the Telephone service. You have not touched my heart.
But suppose that walls rise toward heaven in such a way that I am moved. I perceive your intentions. Your mood has been gentle, brutal, charming, or noble. The stones you have erected tell me so. You fix me to the place and my eyes regard it. They behold something which expresses a thought. A thought which reveals itself without word or sound, but solely by means of shapes which stand in a certain relationship to one another. These shapes are such that they are clearly revealed in light. The relationships between them have not necessarily any reference to what is practical or descriptive. They are a mathematical creation of your mind. They are the language of Architecture. By the use of raw materials and starting from conditions more or less utilitarian, you have established certain relationships which have aroused my emotions. This is Architecture.’
PREPARATION OF AN ARCHITECTURE PORTFOLIO
I have been receiving a lot of requests from students for details on HOW TO PREPARE A GOOD ARCHITECTURE PORTFOLIO.
Taking this into consideration, I have compiled a detailed booklet on how to create a great portfolio, which will guide you through the detailed process, including identification of materials, ideal layouts, graphics and rendering styles, text placements, photographing your models....an exhaustive list which will guide you step by step.
You can now avail this great resource for creating your best portfolio, which is essential in this highly competitive age - either to get into good firms for internships, applying for your masters or for getting that coveted job.
Get full access to 'How to prepare an Architecture Portfolio' !!!
So go ahead and mail me at ar.sujithgs@gmail.com to order today!
I have been receiving a lot of requests from students for details on HOW TO PREPARE A GOOD ARCHITECTURE PORTFOLIO.
Taking this into consideration, I have compiled a detailed booklet on how to create a great portfolio, which will guide you through the detailed process, including identification of materials, ideal layouts, graphics and rendering styles, text placements, photographing your models....an exhaustive list which will guide you step by step.
You can now avail this great resource for creating your best portfolio, which is essential in this highly competitive age - either to get into good firms for internships, applying for your masters or for getting that coveted job.
Get full access to 'How to prepare an Architecture Portfolio' !!!
So go ahead and mail me at ar.sujithgs@gmail.com to order today!
PLEASE DONATE! IT IS NOW THAT YOUR HELPING HAND IS NEEDED TO REBUILD THE LIVES OF MILLIONS OF PEOPLE AFFECTED BY THE FLOOD.
PLEASE USE THE LINK BELOW TO DONATE AND PLEASE JRGE YOUR FRIENDS TO DO THE SAME
































