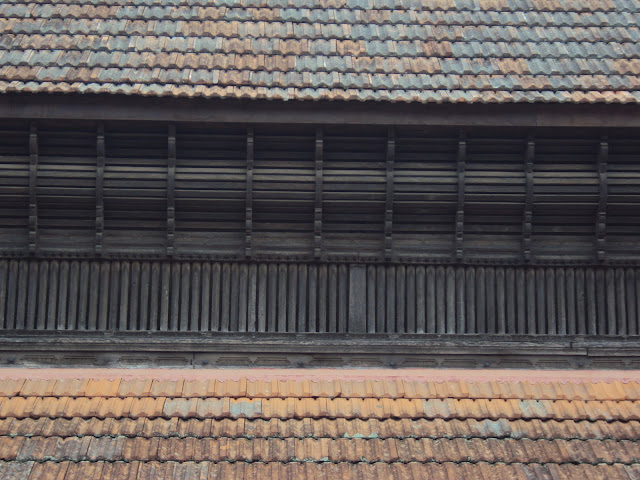The Kuthiramaalika in Trivandrum is located inside the fort complex, on the leftside of the main approach axis of the Padmanabhaswamy temple. This complex of buildings along with the Padmanabhapuram palace is one of the best examples of traditional Kerala architecture, with its beautiful wooden architecture and climate sensitive spaces.
 |
| The Entrance to the building with the horsehead brackets which give the name 'Kuthiramalika' |
 |
| The external facade as seen from the road in front of Padmanabhaswamy Temple |
The name Kuthiramalika is derived from the 122 horse figured brackets that adorn the exterior of the palace (Kuthira means horse in Malayalam). This complex was built by the maharaja Swati Thirunal Rama Varma. The complex consists of groups of double storeyed buildings. The language is that of sloping mangalore tiled roofs with eaves decorated with beautifully carved wooden brackets, white washed lime plastered walls, black oxide floorings, intricate woodwork on the ceiling, wooden jaalis etc. The scale is intimate, being further broken down by columns and other elements. There is a play of light and shadow in the interiors, with the light being carefully controlled to create a cool ambience inside. There is an outer layer of wooden jaalis on the outer wall in the upper storey, which almost runs around all the spaces. These jaalis ensure privacy of the people inside while at the same time allowing light & ventilation inside. A unique feature of these jaalis are that they allow visibility from inside to outside but not from outside to inside.
 |
| The amazing wooden jaalis work |
 |
| The 'Mathen Mani' clocktower. |
There are verandahs running all around the buildings, with the sloping roofs extending well beyond the edge of the verandah. This ensures protection from the heavy rains and also helps in bringing in diffused light inside the space, reducing glare. There are small courtyards inside the buildings, which help in microclimatic control.
 |
| Wood structural work of the roof |
 |
| The wooden jaalis let in light & ventilation inside and allows visibility to the outside but from outside, it is not possible to see the interiors due to the angle of the wood battens |
The major portion of the palace complex is out of bounds for the public. Only a single wing is opened for visiting. This space also houses the various traditional implements, gifts etc. There are window openings from which the top of the gopuram of the Padmanabhaswamy temple is visible. There are beautiful vistas of sloping tiled roofs
 |
| A Verandah around the building |
 |
| The structural members designed as intricate carvings |
 |
| Roof forms with the Padmanabhaswamy Temple in the background |
PREPARATION OF AN ARCHITECTURE PORTFOLIO
I have been receiving a lot of requests from students for details on HOW TO PREPARE A GOOD ARCHITECTURE PORTFOLIO.
Taking this into consideration, I have compiled a detailed booklet on how to create a great portfolio, which will guide you through the detailed process, including identification of materials, ideal layouts, graphics and rendering styles, text placements, photographing your models....an exhaustive list which will guide you step by step.
You can now avail this great resource for creating your best portfolio, which is essential in this highly competitive age - either to get into good firms for internships, applying for your masters or for getting that coveted job.
Get full access to 'How to prepare an Architecture Portfolio' !!!
So go ahead and mail me at ar.sujithgs@gmail.com to order today!

No comments:
Post a Comment